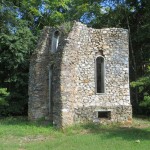Christ Church History
The History of Christ Episcopal Church
The Beginning
Christ Church, Gordonsville, was founded by a dedicated Christian, Mr. Bolling Walker Haxall. Mr. Haxall came from Richmond where he was a partner in the family enterprise, Haxall’s Mill, and also President of Old Dominion Iron and Steel Works. In addition, he engaged in farming near Gordonsville. Mr. Haxall maintained homes in Richmond and at “Springfields” near Gordonsville. Through his farming and pleasure interests in the area and as an Episcopalian, he became interested in the community religious life and was conscious of the distance gap that existed between Gordonsville and Orange — where Gordonsville memberships were held at St. Thomas Parish — and between Gordonsville and Somerset chapel. With this in mind he gathered other local Episcopalians and the first meetings and services of what was to become the initial congregation of Christ Church were held at his home, “Springfields”. This group was a part of St. Thomas’ Parish and canonically under control of its Rector. By 1874, the congregation had grown sufficiently requiring a priest in residence. On September 1, 1874, the Reverend Frank Garrett Scott came to lead the congregation. Together they began to hold services in the Gordonsville Presbyterian Church, whose members offered its use until the new Episcopal congregation could construct its own church. Services were held there until October 10, 1875.
The Diocesan Council, meeting in Richmond in May 1875, set the Gordonsville Church apart from St. Thomas and gave it all the rights, privileges and responsibilities of a separate congregation and named it “Christ Church, Gordonsville”. On May 10, 1875, ground was broken and construction started on the Christ Church building. The first service in the new building took place on October 10, 1875. As of May 10, 1875,29 persons were listed in old records of Christ Church as communicants but this list is probably incomplete. In November, 1876, the painting of the church was complete and the cost of the church — lot, building, painting, furnishings, etc. — was paid in frill, a total sum of about five thousand and five hundred dollars ($5500). The money for purchase of the lot and for construction of the church was given almost entirely by Boiling Walker Haxall. The church was consecrated on Sunday, November 26, 1876, by the Bishop of the Diocese, the Right Rev. Francis McN. Whittle. By 1923, Christ Church had developed to the status where separate recognition was justified and the Diocese of Virginia established a separate parish named Scott Parish, for the first rector of Christ Church.
Christ Church's Buildings
The Main Church
Christ Church, Gordonsville, is a fine example of late nineteenth century revival architecture. It is built in the Gothic style, which was deemed appropriate for an ecclesiastical structure by such writers as Ruskin, Pugin and James Renwick. The original church was a single aisle, single transept structure. As an Episcopal church, it maintained strong religious and architectural ties with England. The left wing was used as the primary entrance. In 1947, Flora Cameron Zinn donated a narthex to the church, as a memorial to Mr. and Mrs. Boiling Walker Haxall and Mr. and Mrs. Richard Barton Haxall. Placed at the west end of the building, the narthex became the new entry to the church. The organ, (donated by Mrs. Zinn in 1931) was moved from the altar area to the left of the altar and the left wing of the transept was closed off and became the organ chamber. The right wing of the transept became the sacristy.
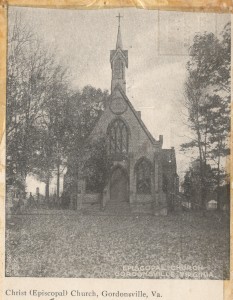
In 1970, a fire occurred in the sacristy, which was internally destroyed. Though the remainder of the church escaped with only water and smoke damage, interior restoration was required. New wallpaper was installed which is a depiction of a stone block wall. The paper is canvas backed and gives the impression of stucco. The remainder of the interior is original. The lamps are Gothic. The roof is supported by a wood hammerbeam ceiling, and the ceiling itself is of vertical planks, stained a dark brown.
The windows are the interior’s most important feature. All of the glass is painted and was imported from England. There are three windows per side in the main body of the church. In the altar area there are three windows — one above the altar and two on the sides. In addition there are two windows on either side of the narthex and one window above the narthex door. The sacristy and organ chamber contain two windows apiece and an ocular window above their doors.
All of the windows, with the exception of those above the altar and above the narthex door, are of a Y-tracery pattern. The two mentioned above are of reticulating tracery patterns. The windows in the narthex are square versus lancet. All, with the exception of these and the sacristy windows, which had to be replaced after the fire, are hand painted. The new windows are of opalescent glass. With the exception of the three altar windows and the central window of the right side, the windows are painted in a diamond pattern in yellow, white, and red. The four remaining windows depict a variety of religious symbols such as the anchor, chalice, crown, lamb, sheaf and dove. Only the right hand window does not place these in a field of diamonds. In this window symbols are placed in a series of quatrefoil shaped regions, which are then arranged to form a composition.
The dedications of these windows are also of interest. Although the dedications of the window above the altar and the right hand window have disappeared, the two “altar flanking windows” commemorations are recorded on plaques. The window to the left is dedicated to Francis Robinson Haxall. The window to the right is in memory of Charlotte Taylor Haxall. Both of these people were relatives of Boiling Walker Haxall, the “founder of Christ Church”. Charlotte Haxall was the wife of Robert E. Lee Jr.
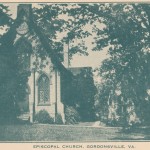
The interior of the church draws its inspiration from the exterior, a fine example of the Gothic Revival. It maintains its fine lancet windows and buttressing which corresponds to the hammerbeam roof supports on the interior.
The structure is built of red brick, laid in American bond, which has five rows of stretchers. The sixth is an alternation of headers and stretchers. The roof is steeply pitched and is capped by a steeple with steeply pitched lines.
The Organ
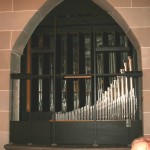
In 1931, Christ Church received an organ built by the Estes Pipe Organ company as a memorial to George Zinn, Jr., given by his mother Mrs. George Zinn (herself a great niece of Boiling Haxall). This replaced a reed pump organ that had served the church since its completion in 1876. Mrs. Zinn provided for an organ find by giving the church a diamond ring, late
r sold to begin an organ endowment find. This find has grown over the years and has increased through memorial gifts. In 1970, water used to extinguish the fire in the church essentially ruined the instrument and it was rebuilt and enlarged by George Carson of Barboursville, a church parishioner.
In 1997-98 a comprehensive review of the organ revealed that it would be necessary to rebuild it rather than try to maintain the quality of the old instrument. The new organ was built by Lewis & Hitchcock of Vienna, Virginia. The resulting new instrument is over twice the size of the old organ.
The old organ had 6 ranks (varying instrument sounds) and the new organ has an impressive 15. The old organ had less than 500 pipes and the new instrument boasts nearly one thousand.
The new organ is divided into three divisions: the great organ, the swell organ and the pedal organ. The great organ’s pipes sound directly into the room for improved congregational singing while the swell organ's pipes are enclosed behind "swell shutters" which allow for greater expression for accompaniment. The classic English organ design specifications found in
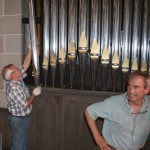
the new organ are especially appropriate for traditional English church music as well as other choral and instrumental settings.
The new organ was equipped with an additional rank to provide for a fifty-four-pipe trumpet en chamade, the installation of which is anticipated sometime in the future.
The new pipe organ was dedicated at a service in Christ Church on Sunday February 7, 1999, Bishop Robert Atkinson officiating.
The Parish Hall
The original Parish Hall was erected in 1926, with a kitchen added in 1947. In 1960 an addition to the Parish Hall was accomplished which included the parlor, Rector’s office, vestry room and the downstairs rooms used mainly in connection with the Sunday School. The Parish hall and offices are both Gothic, or at least “olde” English in character.
In the 1980s and early 1990s various committees had considered the feasibility of constructing a larger Parish Hall to provide more suitable Sunday school space, as well as more space for congregational gatherings. Financing the endeavor was, of course, the most difficult problem. In 1996 the firm of Dalgliesh, Eichman, Gilpin, & Paxton was hired to draw plans for a remodeling and enlargement of the existing Parish Hall. A building fund committee was established, and on May 20, 1997, the Diocesan Missionary Society agreed to make a substantial loan to Christ Church for this new construction. With many modifications to the original plan to compensate for financial limitations, the church hired the firm of Hale and White, Inc., of Louisa, Virginia, and construction began in the Fall of 1997. Great care was taken by the Vestry, in conjunction with the architect and contractor, to maintain the structural and architectural integrity of the new addition. The ground beneath the new structure was excavated to provide substantial additional space. This space has been left in an unfinished state due to financial considerations but is equipped with plumbing and prepared to be finished out at a later date. The brick for the new addition was carefully chosen to ensure that it matched as closely as possible the brickwork of the original structure. The roof was done in tin to match that of the Church and existing Parish Hall. A new kitchen was not within budget considerations, so individual parishioners lent their time, money and expertise to extensively modernize and expand the old kitchen. The new building was dedicated on October 11, 1998.
The Grounds
The church is also important for the context within which it exists. Everywhere on the property, great care was taken to create a certain ambiance. The brick wall surrounding the churchyard, similar to that at Bruton Parish Church in Williamsburg, was erected in 1942-43. The wall of old brick, its two cast iron gates (of a Gothic motif), and the iron benches in the churchyard were a gift of Marion DuPont Scott. The wall and the narthex were built of bricks from a warehouse in Richmond, contemporary to the age of the structure.
Charles Gillette, a noted landscape architect of Richmond, directed this work and that of the enclosed garden. The American boxwood in the churchyard were given by Alexander Cameron and moved there from Cameron Lodge. The English boxwood were given by Mrs. Edwin Bruton Strange in memory of her husband, and moved to the churchyard from the nursery he planted. Mrs. Marion DuPont Scott had the brick walks and flagstones at the foot of the narthex steps installed. Another contribution to the beauty of the church and its setting is the combination statue of St. Francis of Assisi and birdbath installed in the churchyard in 1948, given by Mrs. Zinn.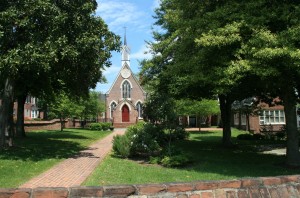
In later years, Mr. Gillette's landscape plantings were removed as the plantings grew will beyond their original intended size. His use of invasive English Ivy was also removed. The addition of the office complex in 1960 and the expansion of the Parish Hall in 1998 further modified his plans. In 2002, all the walkways and associated patios were redesigned to allow those with mobility issues to gain access to building that were once inaccessible because of the many steps and stairs in Mr. Gillette's plan. Finally in 2004, a new Memorial Garden was designed and developed. Thus, Mr. Gillette's work is only visible in whatever contributions he made in the construction of the brick walls and in the copy of his plans currently hanging in the Parish Hall.
From Centennial to the 125th
On October 12,1975, Christ Church celebrated its centennial with a service conducted by the Right Rev. Robert Bruce Halt, Bishop of the Diocese of Virginia. This marked the first one hundred years of worship and service in the name of our Lord Jesus Christ by many Saints of Christ Church, Gordonsville, and established a model for the future for those to follow. Some of what has transpired since the centennial has already been mentioned, such as the new Parish Hall and the new organ.
In 1988, Christ Church experienced the embezzlement of some one hundred and forty thousand dollars of its endowment. The Church recovered from this crisis with a renewed commitment to our mission and to our Church.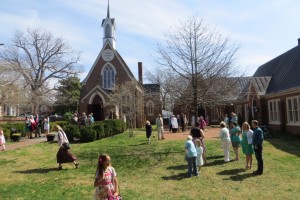
We have also raised up to the Priesthood a young woman out of Christ Church, Leslie Hague. A lifetime member of Christ Church, Leslie entered the Diocesan ordination process in 1994, and attended General Theological Seminary. She was ordained as Deacon in June, 1998 and as Priest on April 17,1999.
In 1998 a new mission statement was prepared by the Vestry. It was accepted by the Congregation and has been incorporated in our service. The congregation reads this mission statement together at the end of each Sunday service. It reads: “The mission of Christ Church is to proclaim that Jesus Christ is alive and is the model for human life in all circumstances. We are called to be Disciples of the Lord Jesus Christ, and, filled with the Holy Spirit, to be Servants in worship, study, and ministry, and Stewards of the love and gifts of God.”
Anyone wishing to engage in the pursuit of further detail of the history of Christ Church, Gordonsville, may refer to the brief history of this church prepared for the Centennial by Frank M. Stubblefield in 1975. This present brief history borrowed heavily from his work. A further source was obtained from the State of Virginia and was prepared by a student on forms for The Register of Historic Places Inventory. An album with pictures and other memorabilia from the past may be available in the Parish Library.
Parish Priests
1874 - 1878 The Rev. Frank Garrett Scott
1879 - 1883 The Rev. John R. Joyner
1883 - 1888 The Rev. Lawrence R. Combs
1888 - 1891 The Rev. Frank Garrett Scott
1892 - 1904 The Rev. Josiah Richard Ellis
1904 - 1911 The Rev. F. A. Meade (Assisted by: The Rev. A. J. Willis & The Rev. W. Taylor Willis)
1912 - 1913 The Rev. John Shackleford Gibson
1913 - 1916 The Rev. William H. Compton
1917 - 1918 The Rev. Frederick Swan Wingfield
1918 - 1928 The Rev. Clarence Adrian Langston
1929 - 1934 The Rev. A. Campbell Tucker
1934 - 1953 The Rev. Henry Ewing Batcheller, Rector
1953 - 1958 The Rev. John Conway Henry, Rector
1958 - 1964 The Rev. David J. Greer, Rector
1964 - 1967 The Rev. John Adams, Rector
1967 - 1971 The Rev. Oren Van Tuyl Chamberlain, Rector
1971 - 1989 The Rev. Gordon Bell Davis, Rector
1989 - 1990 The Rev. George Lyon Pratt, Interim
1990 - 1996 The Rev. Steven Miller, Rector
1996 - 1997 The Rev. W. Ramsey Richardson, Interim
1997 – 2002 The Rev. Theodore H. McConnell, Rector
2003 – 2004 The Rev. Kathleen D.M. Chipps, Interim
2004 – 2007 The Rev. Alexander D. MacPhail, Rector
2008 – 2016 The Rev. Richard E. Fichter, Jr., Priest-in-Charge
2017 – 2019 The Rev. Jane W. Barr, Priest-in-Charge
2020 - 2023 The Rev. Beverly A. Patterson, Priest-in-Charge
2023 - 2023 The Rev. John Edwin Hogg, Long-Term Supply Clergy
2024 - The Rev. Mark W. Wastler, Long-Term Supply Clergy
Parish Deacons
2009 – 2018 The Rev. Mary Beth Wells, Parish Deacon


